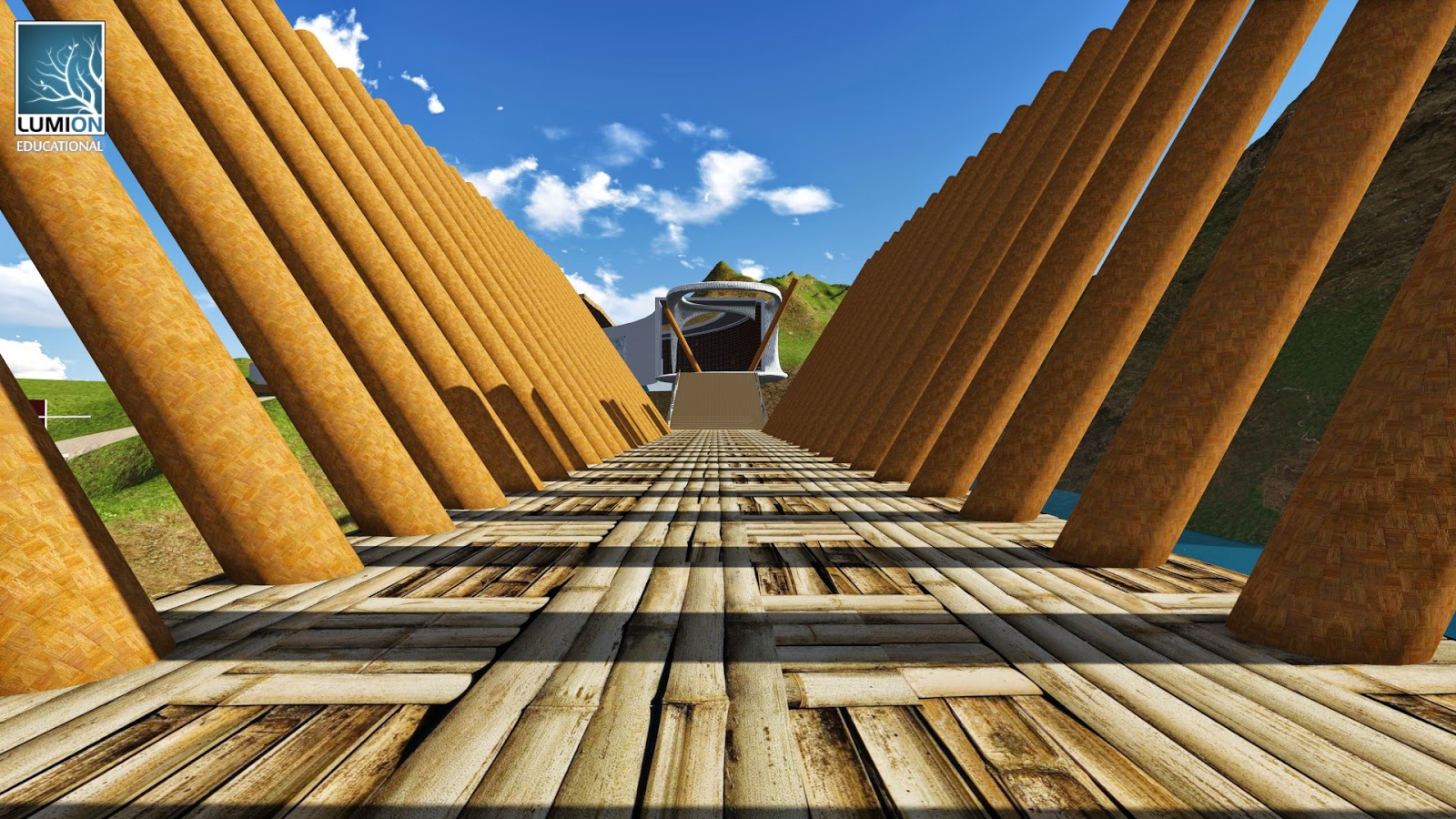Wednesday, 2 July 2014
Tuesday, 1 July 2014
THE MODEL
The following are screenshots and a video walk through of my Architectural model. This model is set in the Chittagong Hills in Bangladesh. Generally Bangladesh is a low lying country and so the hill reflect this. This being the case, the bridge is also quite close to the ground and imitates the openess of traditional bangladeshi buildings in the villages. It also does this through the use of wood, bamboo and straw rooves with a modernistic twist to it.
This building also reflects my concept of integrating public and private space, natural and built environment as well as imitating its surrounding environment and transcending on the large scale agile elements of architecture.
The building below shows a full view of the bridge
 The image to the left and the image below depicts my
The image to the left and the image below depicts myfirst moving element. Considering my building is a large scale building, both in width and height and depth, the shelves run very high up have this scaffold to move across and up and down mechanically. They respond to a computer controlled system that pick out books that somebody requests.
Below is my second moving element. This circular building element consists of the lecture theatre and design studio.This circular element rotates giving the people a 360 degree view of their surrounding.
The photograph below is the entrance into the school and also the reception area. As can be seen, it is quite open to the outside environment with its large windows, open platform and balcony lowered walls. It has panels for support which are made of compressed bamboo wood. This helps internalise the natural elements of the surrounding environment.
This is a small bridge which leads from entrance to the gallery. Here we have a linear circulation so that the first thing people see is the gallery. The gallery represents the work of the students and the school as a whole. This is why it is the first thing that the people should see as they walk in. The gallery also has the wooden panels and also has a straw roof. The roof is lifted to internalise the natural environment along side the use of straw and bamboo.
These elements also allow for a contrasting effect in the public and private spaces. This is also created through the variation in wall sizes.
This is a much larger bridge made of compressed bamboo wood and bamboo. It imitates the natural bangladeshi environment in the villages and well cultural connotations. This bridge is very open and allows for a full view of the hills and the built environment on both ends.
The picture below is the folly which depicts its position within the natural environment. It also shows its circulation front he bridge to it as well as the post modernistic values it holds in its design. It greatly contrasts the use of wood and transnational Bangladeshi village elements but it does cover the correlating issues of privacy and public spaces. This is achieves through the variation in wall heights, open structure and open rooves. There is also timber screen openings at the entrance of the staff building which is lead on from the folly. This again creates a sense of integrated space.
Subscribe to:
Comments (Atom)









